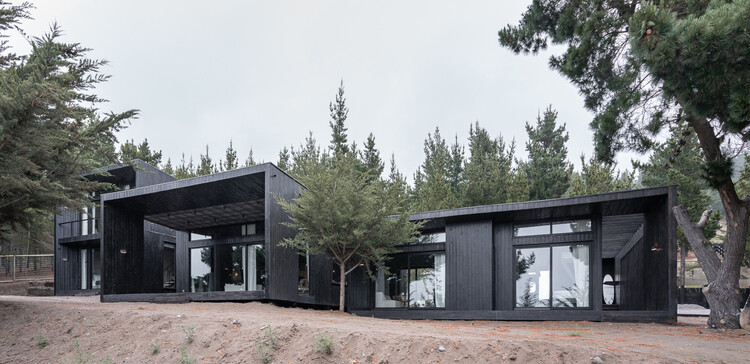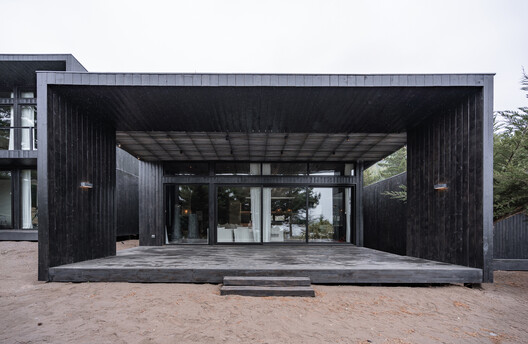
-
Architects: reBA Studio
- Area: 400 m²
- Year: 2024
-
Photographs:Tom Alarcón
-
Lead Architects: Mario Leonardo Melano, Enrico Bertolini, Josefina Echaiz

Text description provided by the architects. Casa Puertecillo is a summer beach house for a large family. It is located on sandy, sloping terrain that descends toward the ocean. The site features a coniferous forest, which was preserved as much as possible through the project's design, particularly in its placement. At the time of taking on the project, the rough construction of the house was partially built, which helped us define the organizational axes of the project.
































